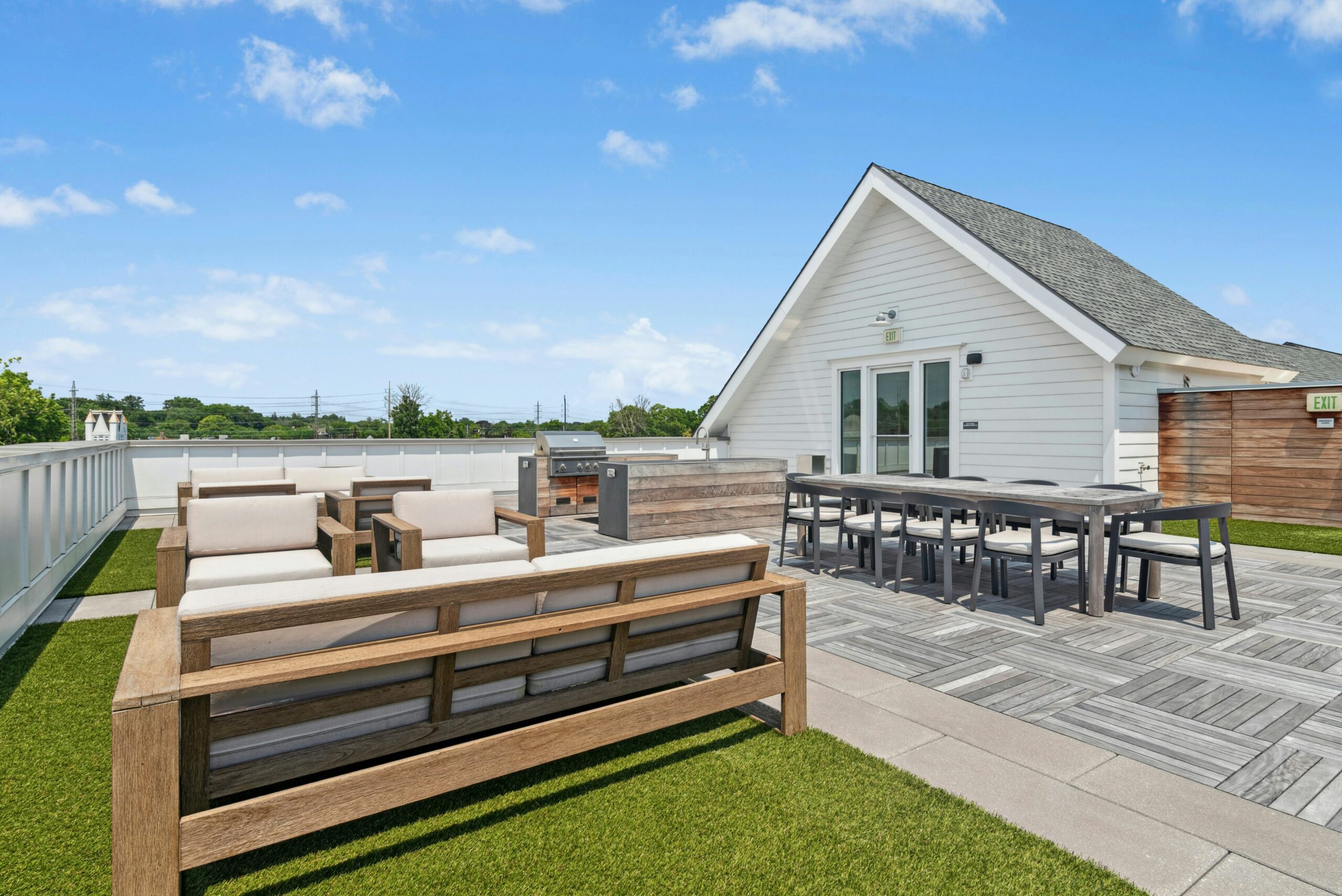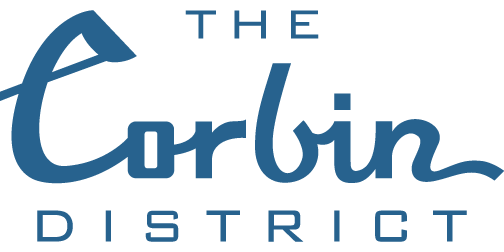BUILDING & AMENITIES
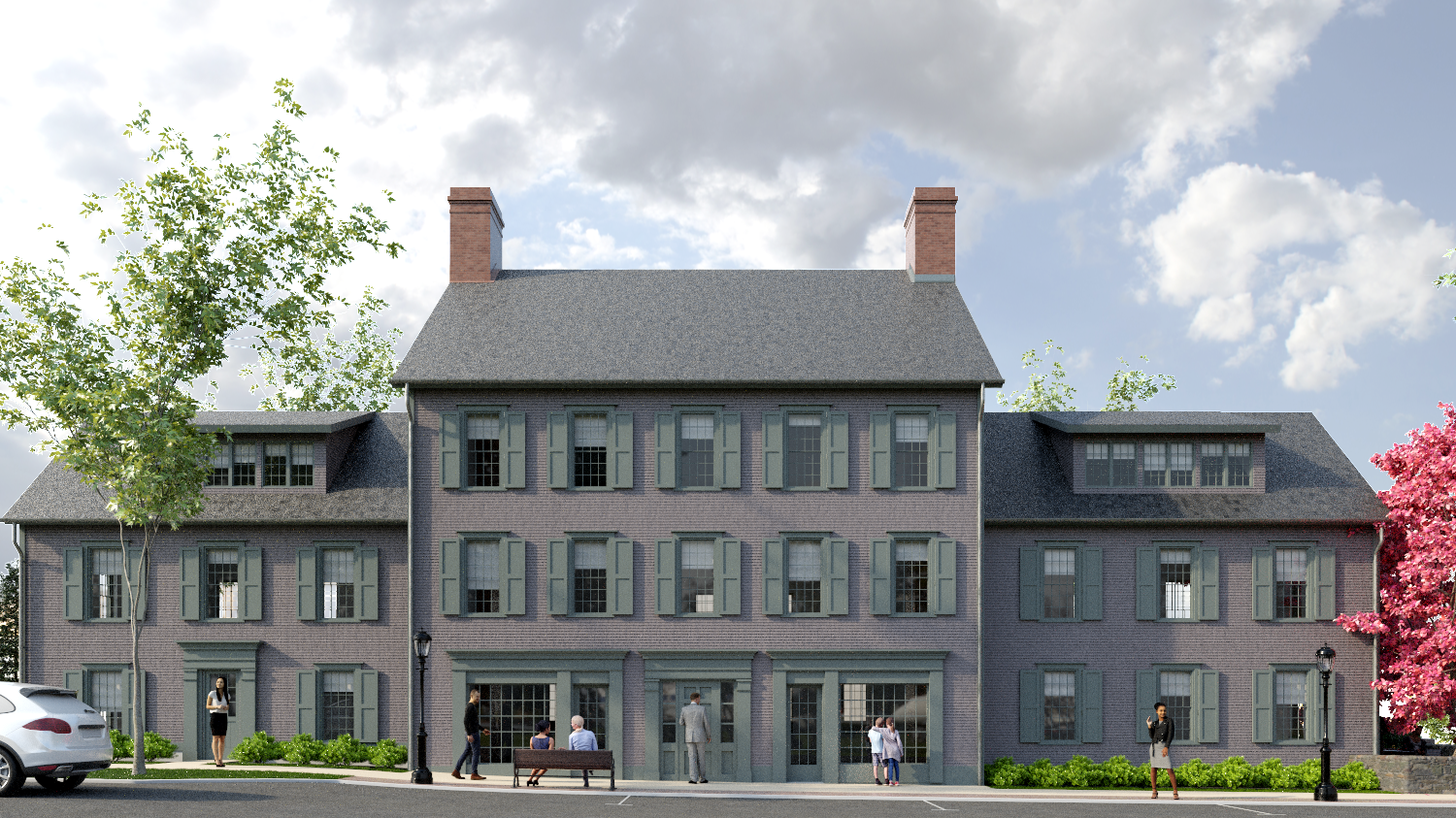
The architectural design of the Residences of The Corbin District is influenced by place, culture and history, implementing the simple, patterned forms of early New England architecture. The architecture bridges between the distant past and the present by exploring varying degrees of abstraction of traditional form. The architectural vocabulary and design principles of scale, proportion, balance and rhythm, found in 18th century New England towns, informed the approach taken by Beinfield Architecture in the design of The Corbin District.
None of the building forms read as a large structure, but as an assemblage of buildings that were designed by different architects and constructed incrementally, over time, by different builders.
The exterior building materials are brick, painted clapboard, wood shingle that is either stained or painted, vertical cedar siding and horizontal cedar siding. The mix of materials and façade treatments is designed to yield a balance of harmony and diversity.
The Residences of The Corbin District were designed with generous scale and larger areas for living and entertaining guests. Each residence has a powder room, and most incorporate a formal entry.
The guiding principle followed in designing each of the residences was that downsizing should not require compromise.
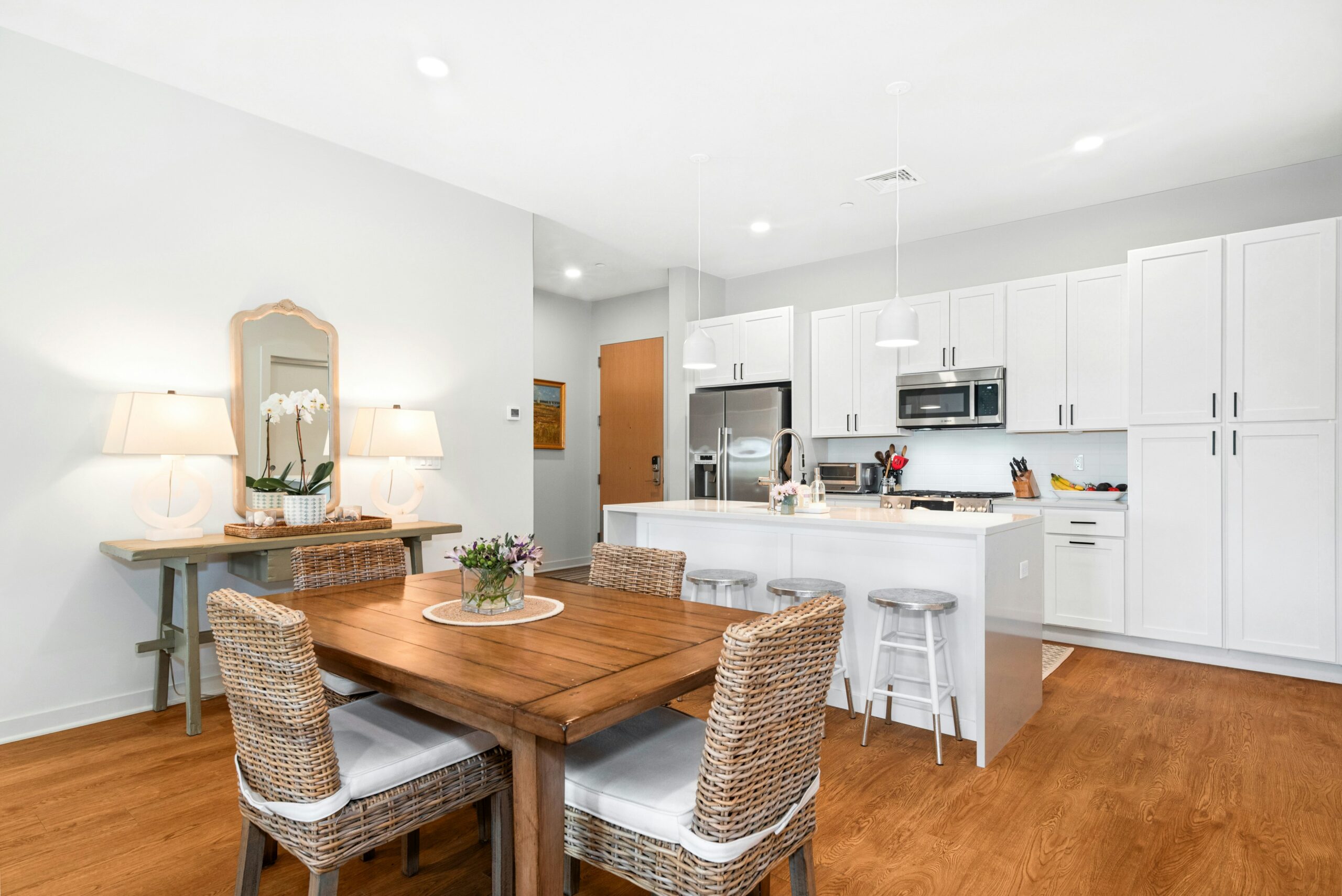
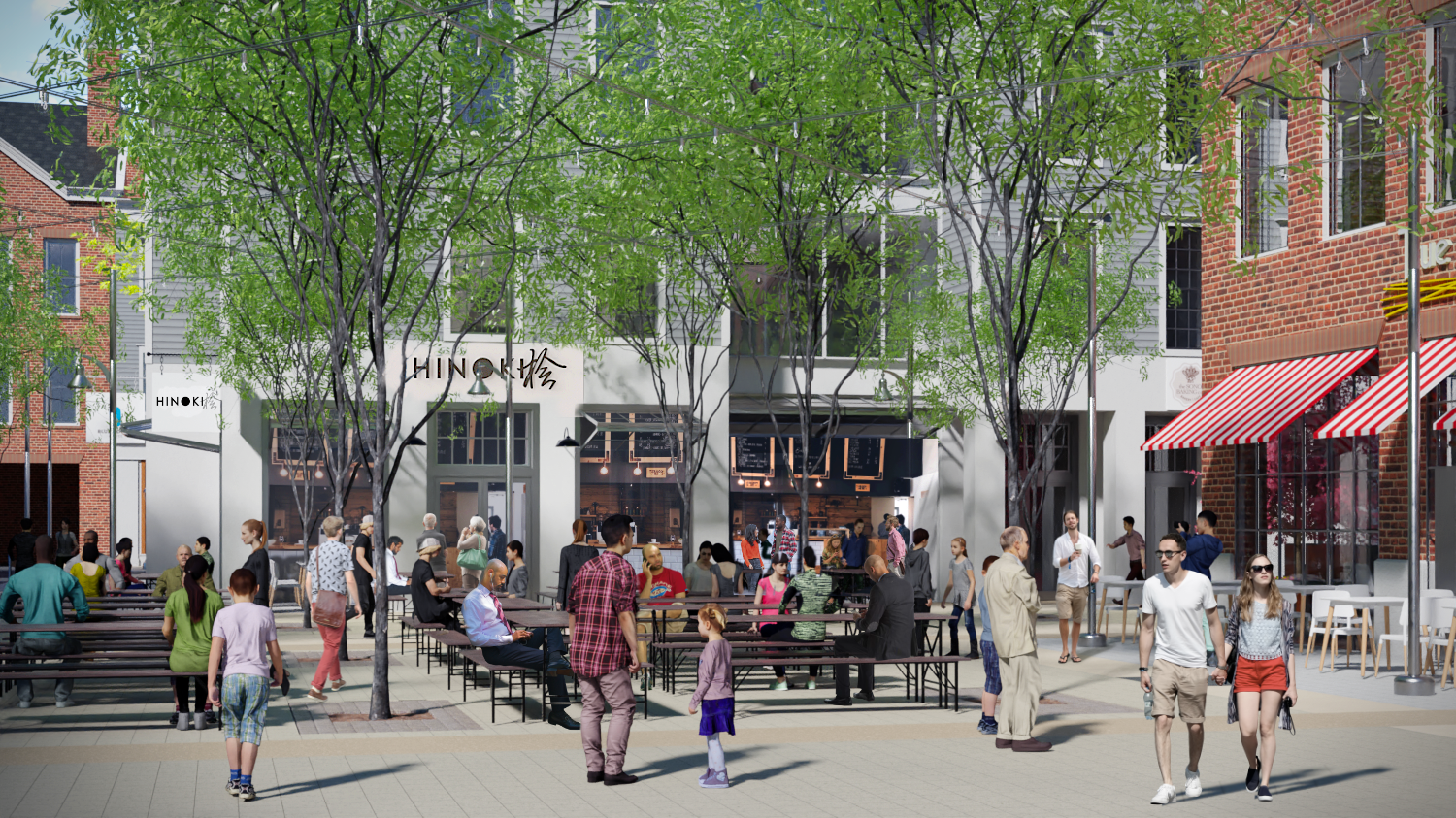
The Residences of The Corbin District are positioned around two major elements of a traditional New England town—a town square and a Main Street.
Corbin Drive is situated in the center of Darien’s downtown shopping district, and its perpendicular orientation to the Boston Post Road, along with its length, position it perfectly to become Darien’s new Main Street. Both sides of Corbin Drive will be lined with two- and three-story buildings with shops and restaurants on the first floor and residences above, creating an active streetscape in the heart of Darien.
Market Street, which runs parallel to the Boston Post Road and within The Corbin District, will become the new center of Darien. The public areas around Market Street will be designed to accommodate abundant outdoor dining for the restaurants of The Corbin District, and will be programmed for a variety activities such as farmers markets, concerts, movies, fitness classes and gatherings.
A sunlit private gym will offer a dedicated space for cardio and weight training, as well as a separate area for yoga and stretching. We anticipate the opening of the private gym in 2025.
Residents of The Corbin District can also walk to a number of high quality fitness and exercise studios, including YogaSpark, CST50, and Club Pilates. The Corbin District is expected to bring several new exercise studios to downtown Darien.
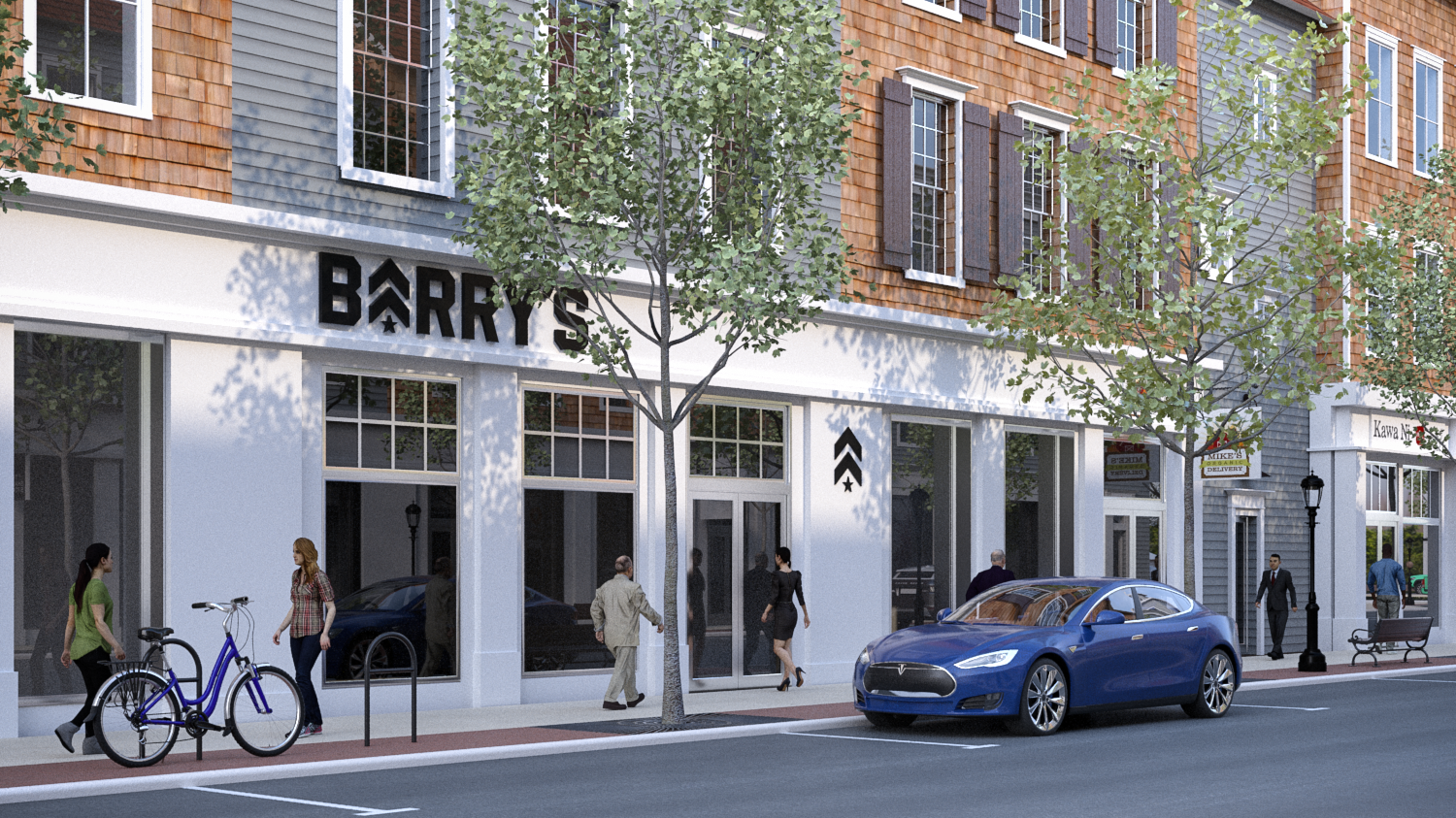
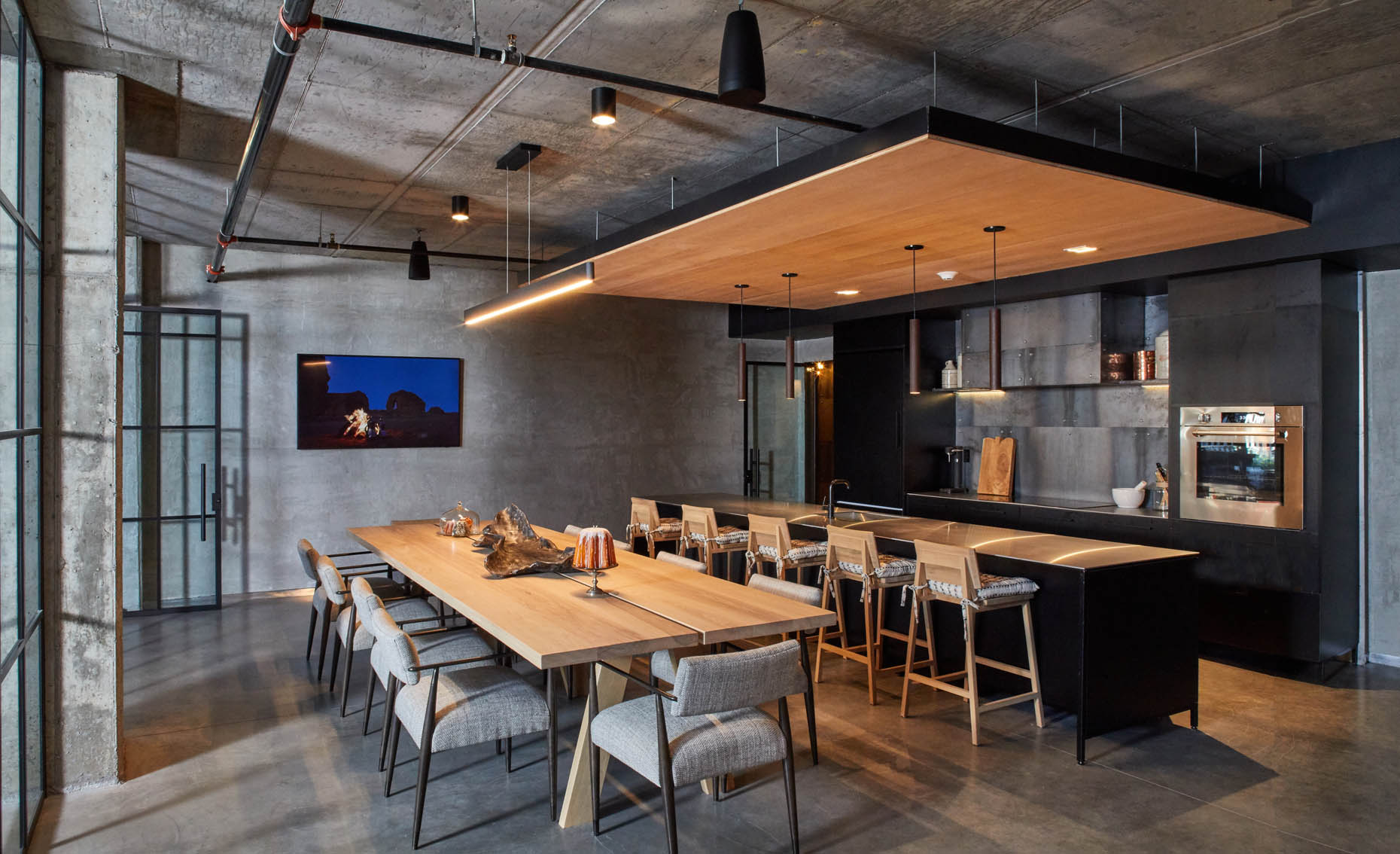
Residents of The Corbin District will enjoy privileges to use The Corbin Dining Room, a private dining room and lounge in which lunch meetings, cocktail parties or dinner parties can be accommodated with catering by the restaurants of The Corbin District (Ten Twenty Post Oyster Bar & Bistro, Parlor Pizza, Hinoki, Bodega Taco Bar, Fjord Fisheries, The Charles) or Four Forks Catering. We anticipate the opening of the private dining room and lounge in 2025.
Subject to approval from Darien Planning & Zoning, residents of The Corbin District will have access to a private, enclosed dog park located on Old Kings Highway South, steps from their apartments. We anticipate the opening of the private dog park in 2023.
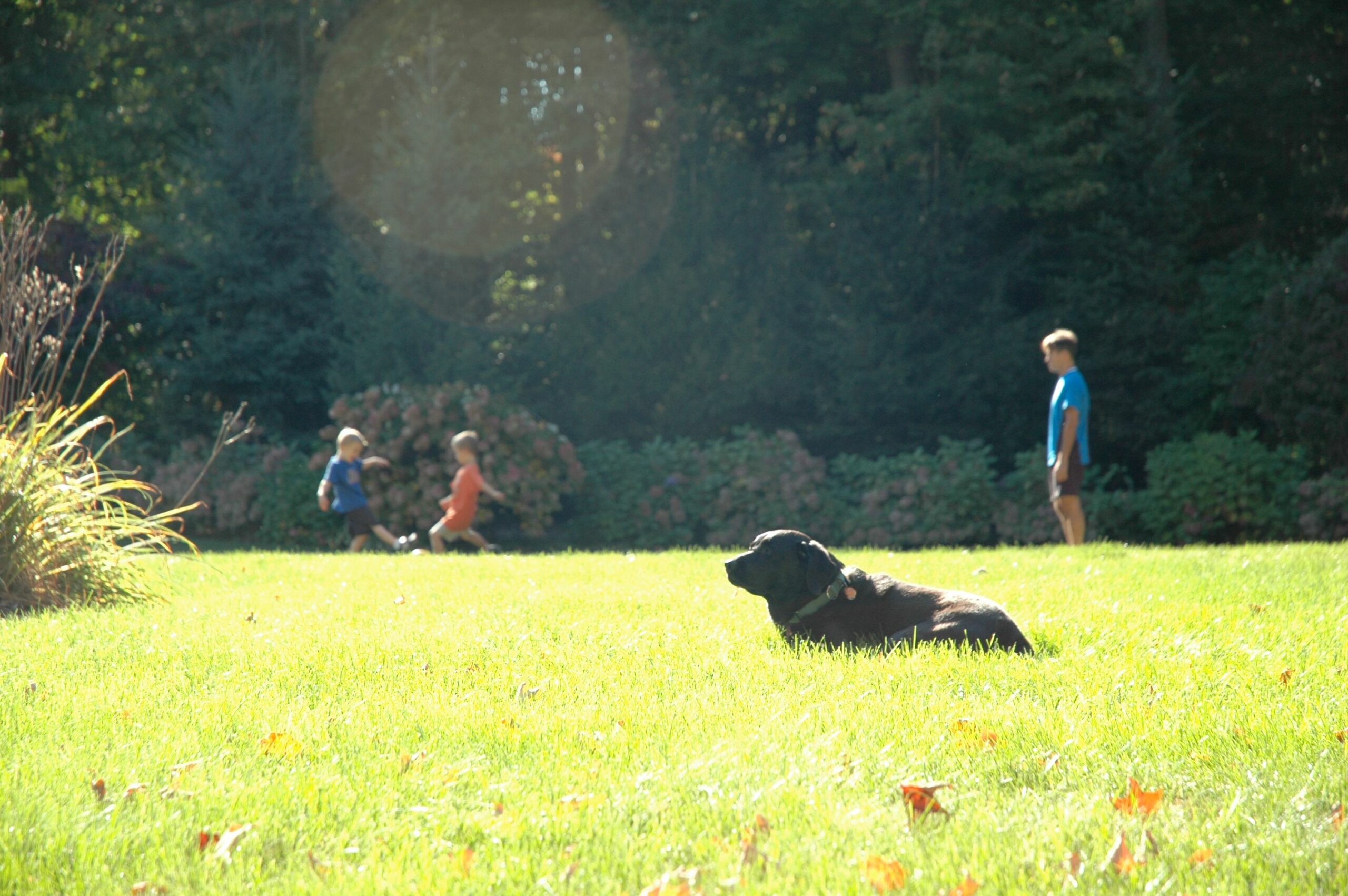
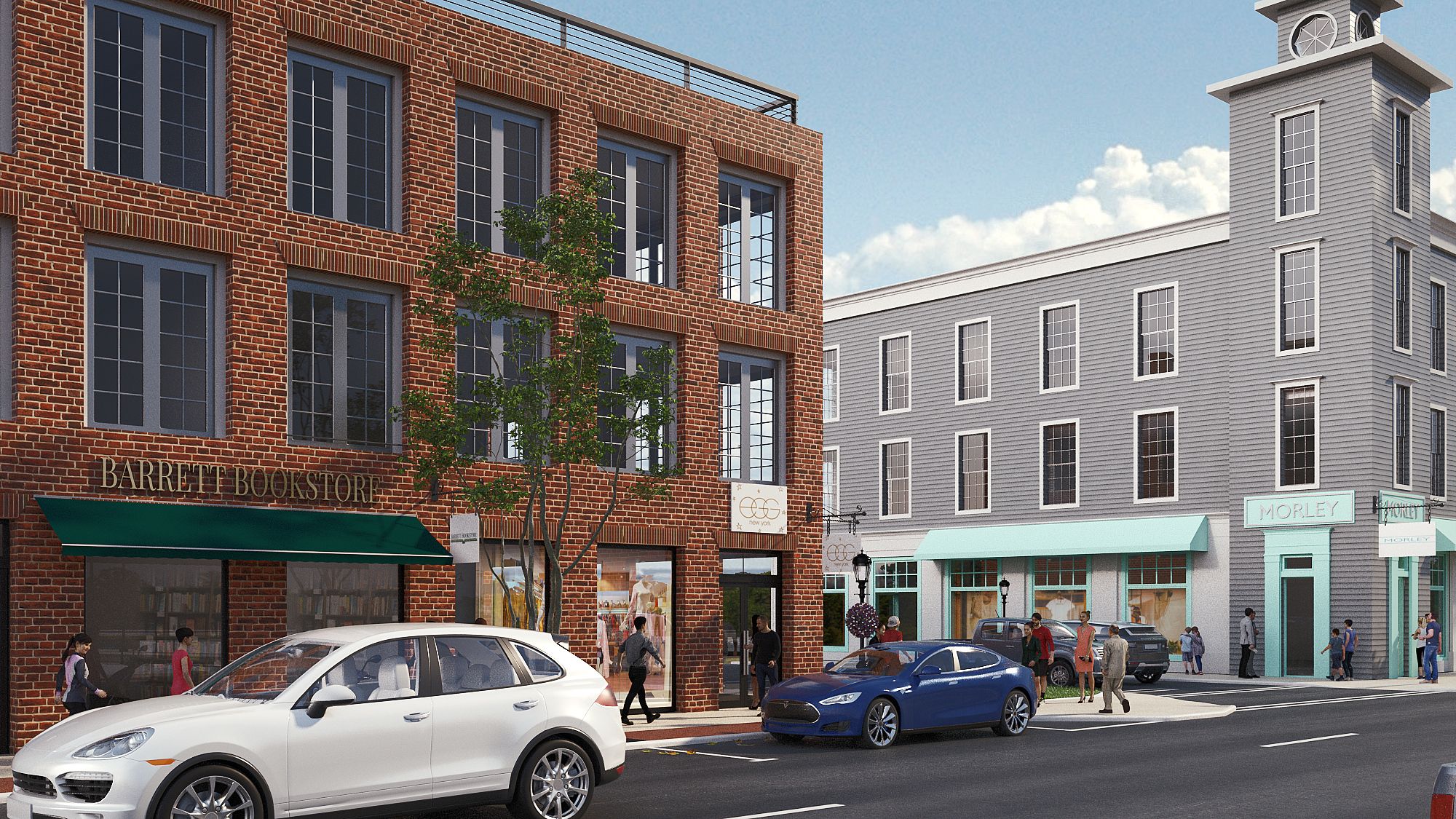
Each of the Residences of The Corbin District provides for covered, secure and private parking. Parking for the Tibbetts Building is located in the garages below the apartments. Parking for all of the other buildings is provided in underground or structured and secure parking, with direct elevator access to the residences.
All apartments and condominiums will have access to private, amenitized roof decks with lounge areas, outdoor dining settings and grilling stations.
