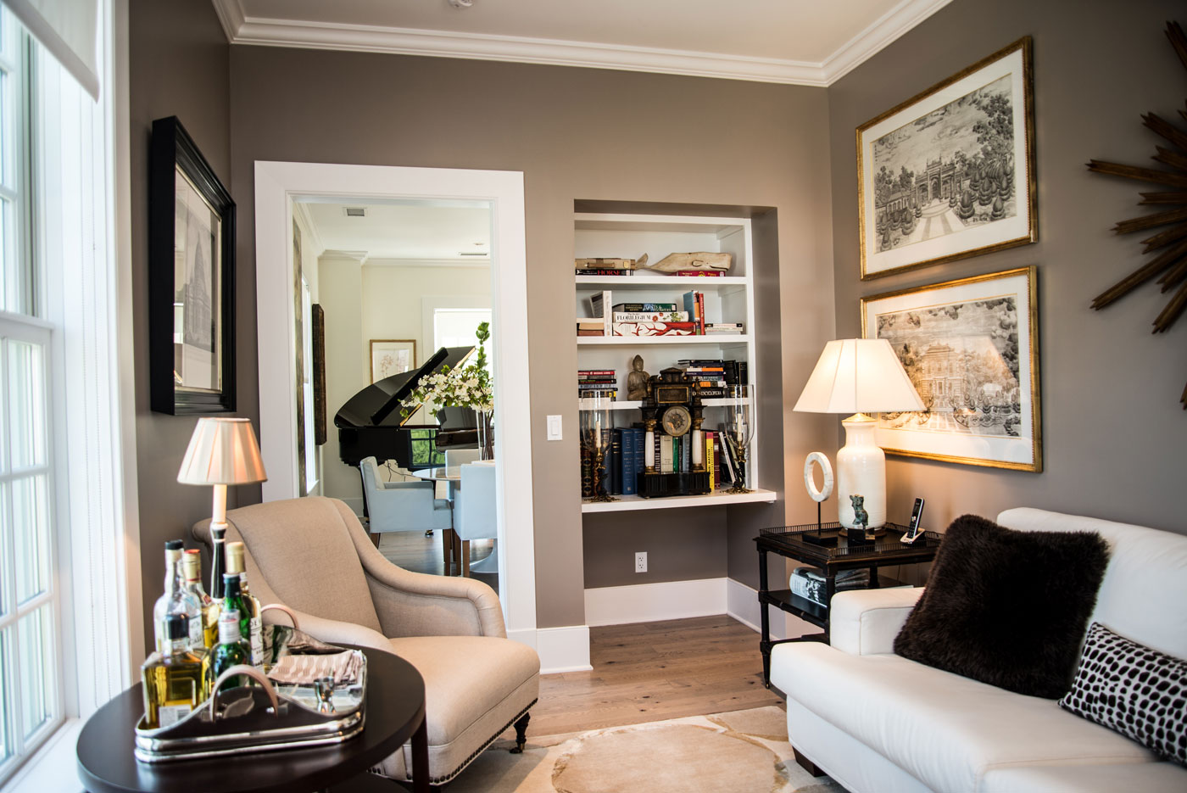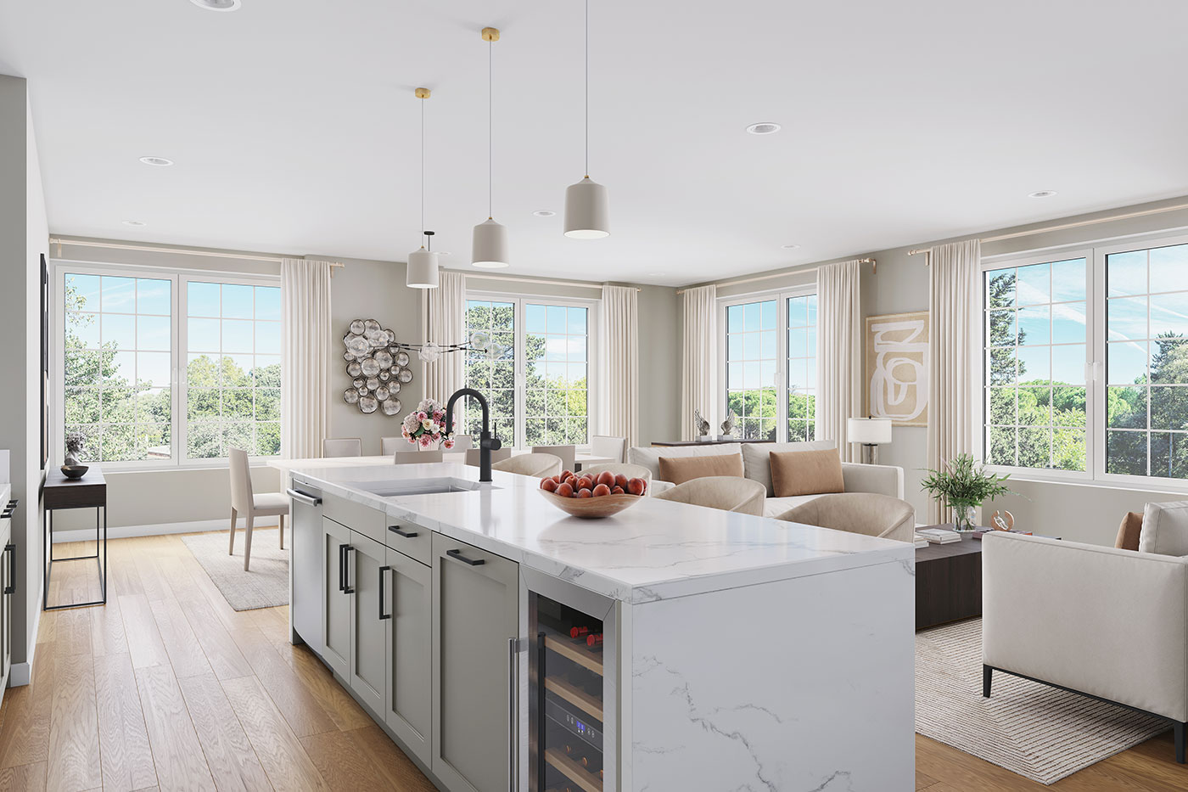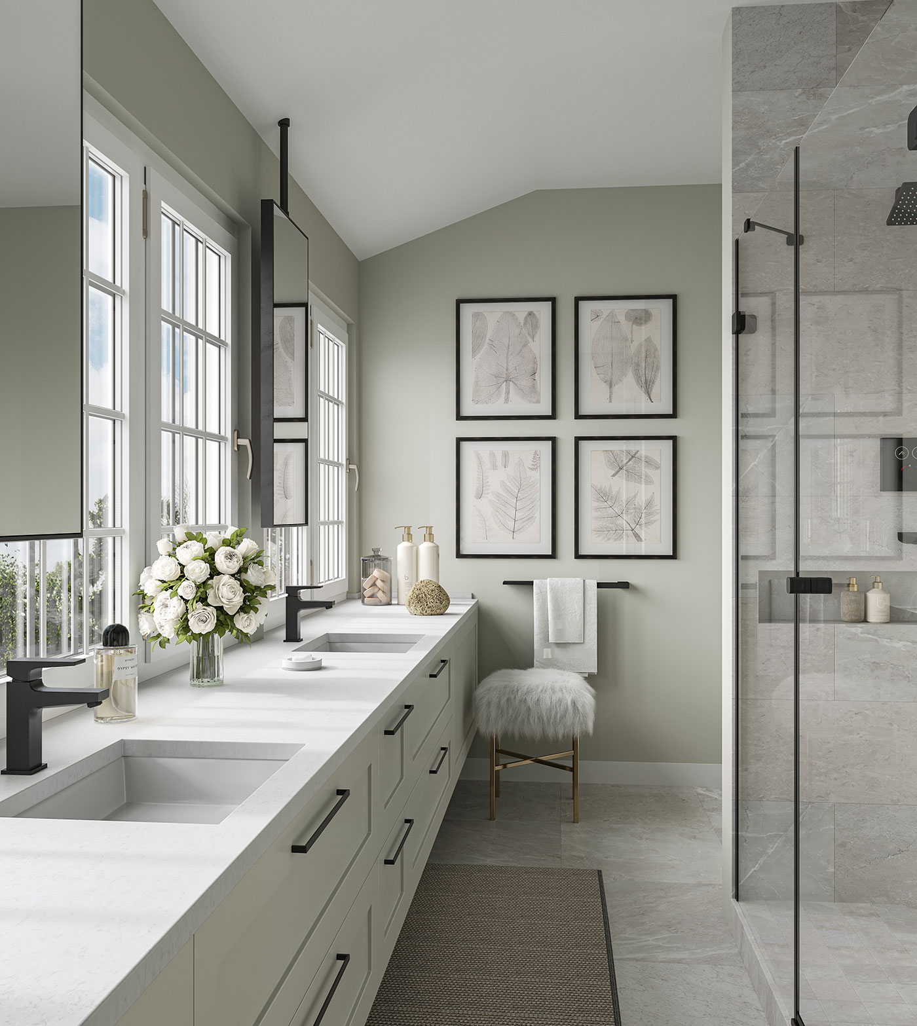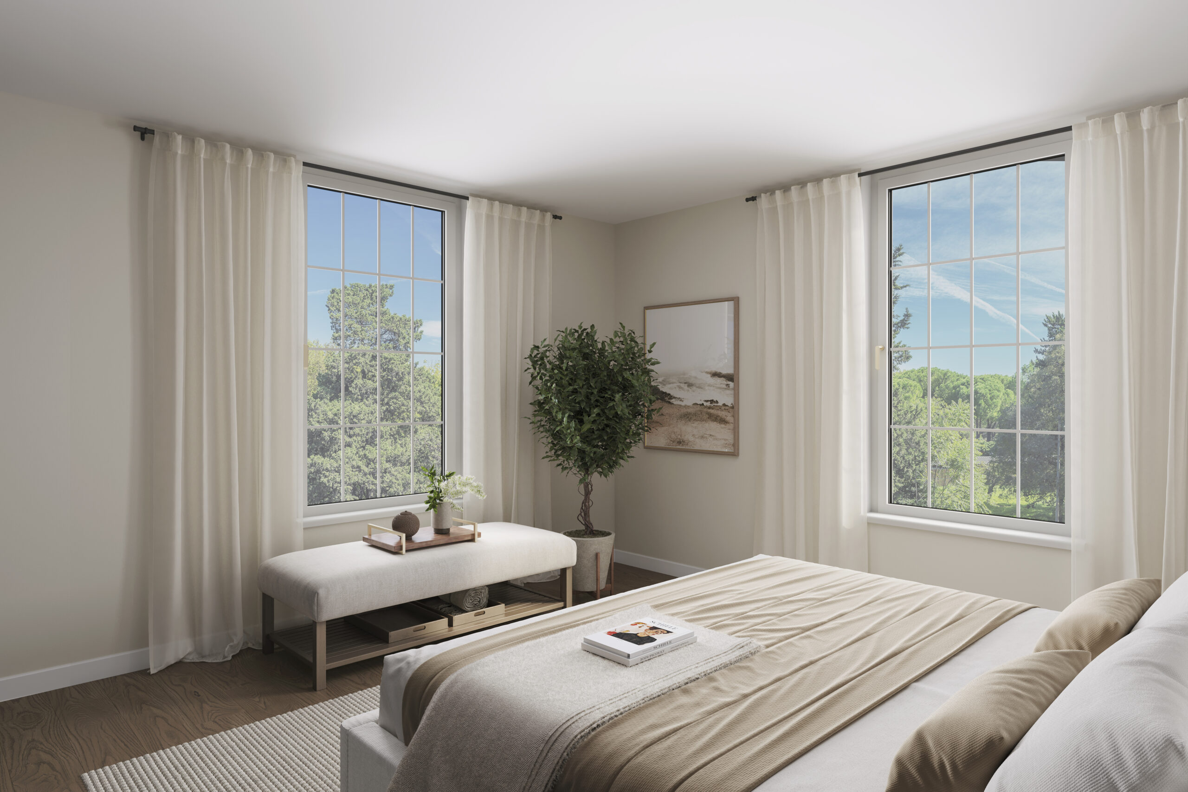The Residences
Thoughtfully conceived by Beinfield Architecture, the residences provide abundant natural light and floor plans that deftly create soothing spaces with overscaled windows that blur the distinction between indoors and out.

With spacious and thoughtful layouts, lofty ceilings, oversized windows, and custom millwork, each residence has been meticulously designed by Beinfield Architecture. The units pair a light and sophisticated color palette of rich materials with striking industrial details. The oversized windows invite views of charming, historic downtown Darien.
Designed for culinary pursuits, kitchens feature custom painted wood cabinetry, quartz countertops and backsplashes, Kohler faucets and sinks, and a suite of stainless Bosch appliances.

Airy primary bedrooms offer serene spaces framed by oversized windows, revealing the streetscape below. Bedrooms are generously sized and feature spacious walk in closets.
Designed as an elegant retreat, primary bathrooms are outfitted with Kohler fittings and fixtures and custom painted wood vanities against the backdrop of honed silestone vanity tops and tile.


